Afelahn:
(my first age and personal office, laboratory and working space)

One of the first shots in my age. As you see, I didn´t use any textures, just wanted to test
materials. Lighting was a mess, too.
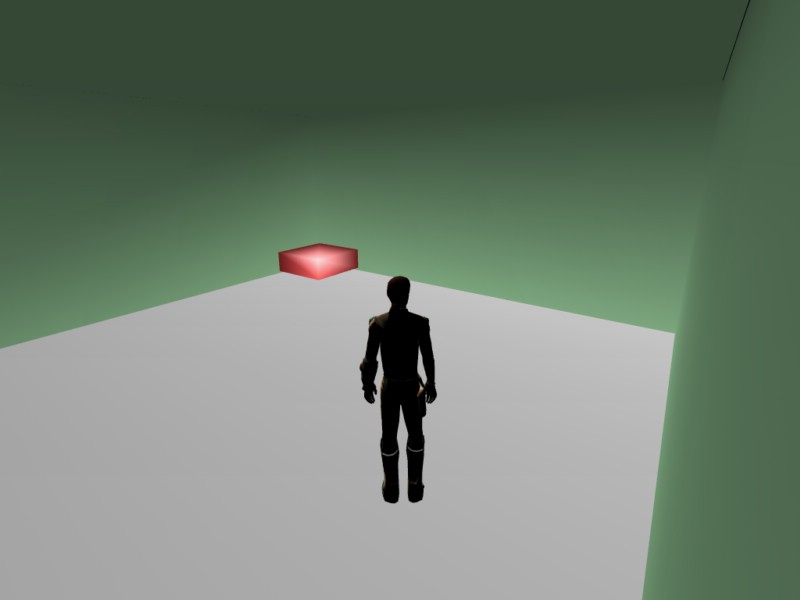
Hooray, lighting! With help from GoW.
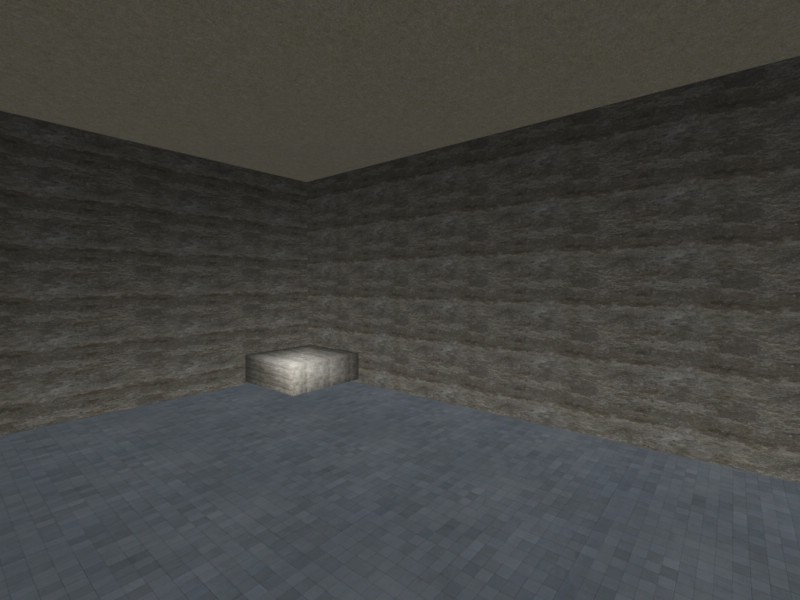
My first attempts on texturing. As you see, I didn´t understand UV-mapping (although
I thought I did.)
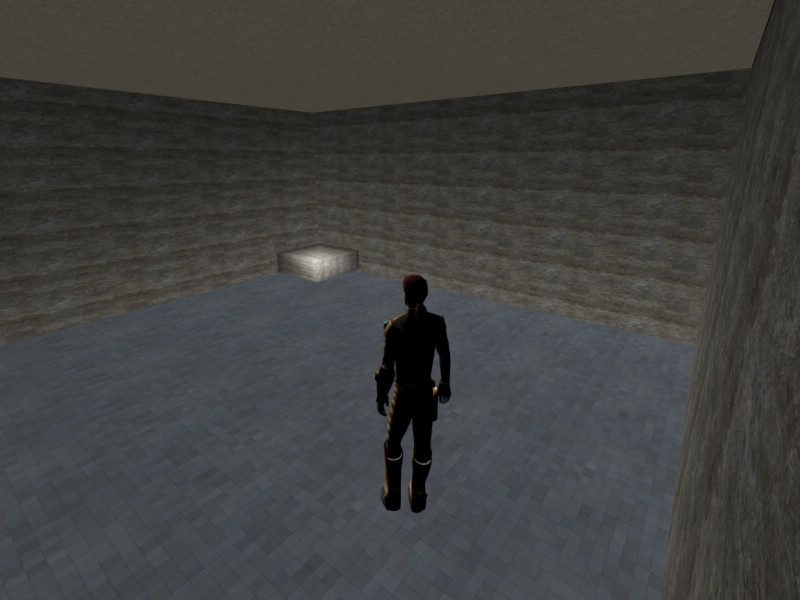
Another shot of the same version.
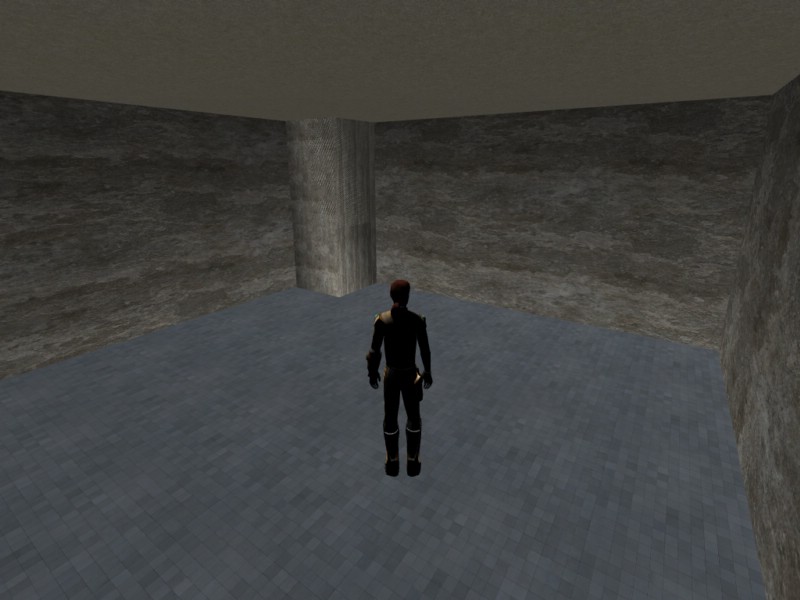
In this version, I had managed to improve my textures. Unintentionally, I had made a copy of the column. That caused the weird, flickering distorted textures on it.
I found out, and erased the second column.
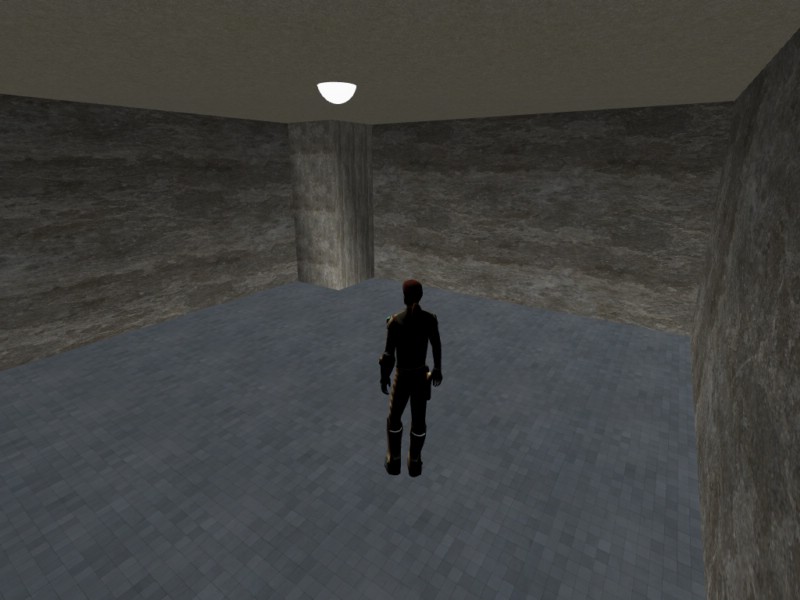
Still the textures weren´t right. I added a white UV-sphere to simulate a simple lamp, so the
light wasn´t coming from nowhere any more.
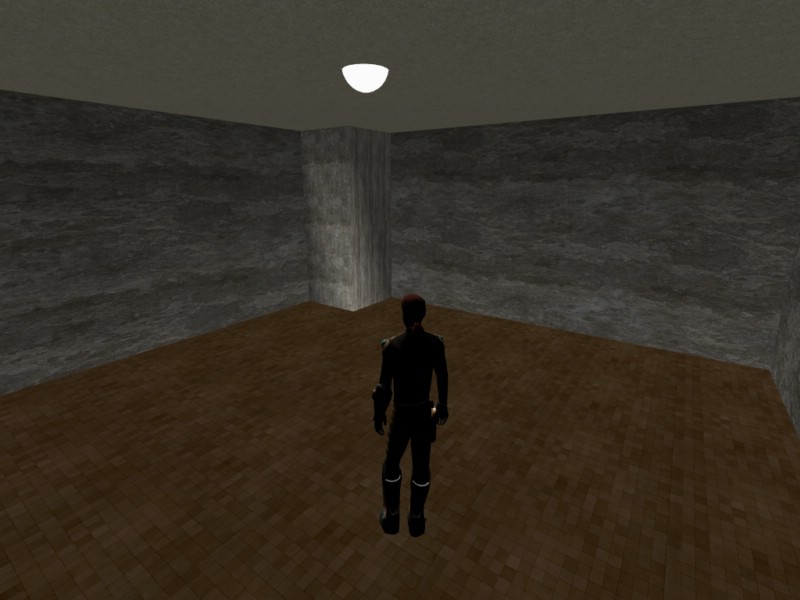
I decided to change the color of the floor tiles. Blue was to cold (felt cold too), so I
used a brownish hue instead.
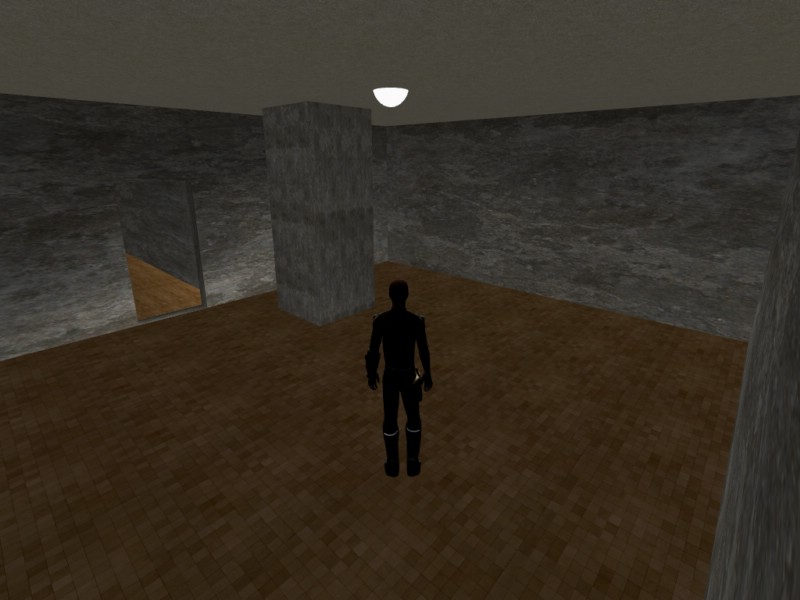
I changed the textures again here - still didn´t understand UV-mapping, though.
I managed to "break" through the wall, as you can see, which was surprisingly easy.
I then added a corridor, and that´s when texturing really got messy, as you can see on the
following shots:
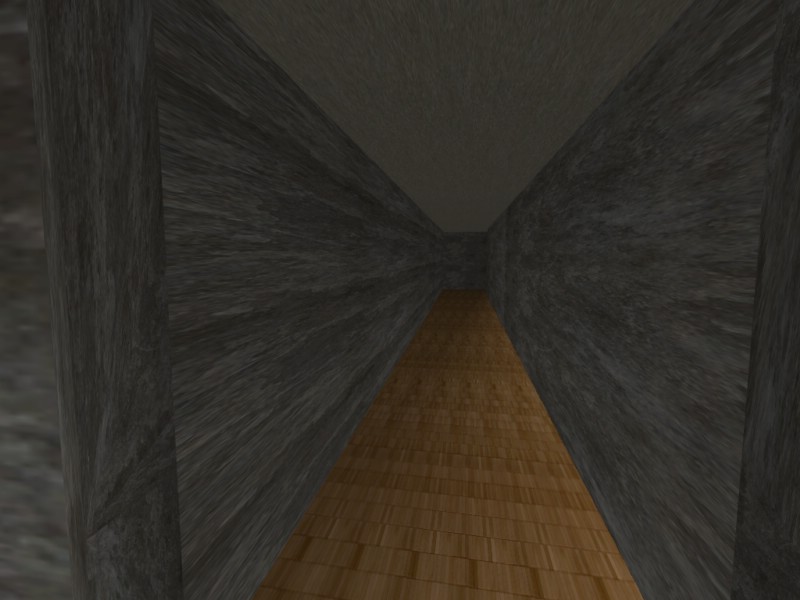
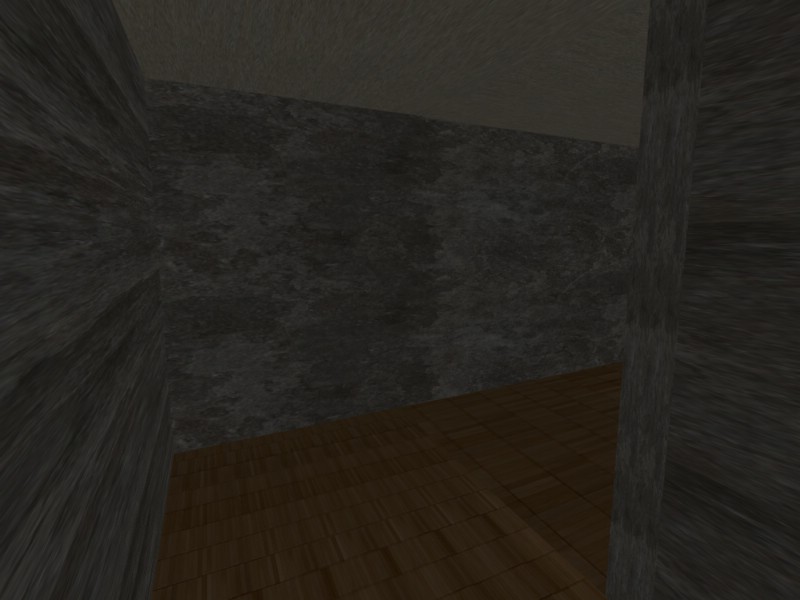
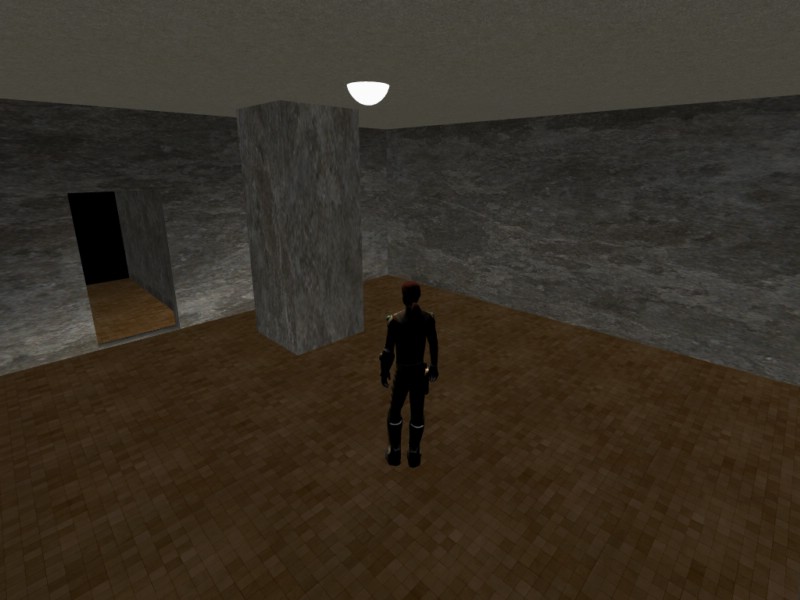
Here I decided to erase my long corridor (a wise decision, as I found out later when
planning the layout of my age). Then I added a smaller corridor, and it worked perfect.
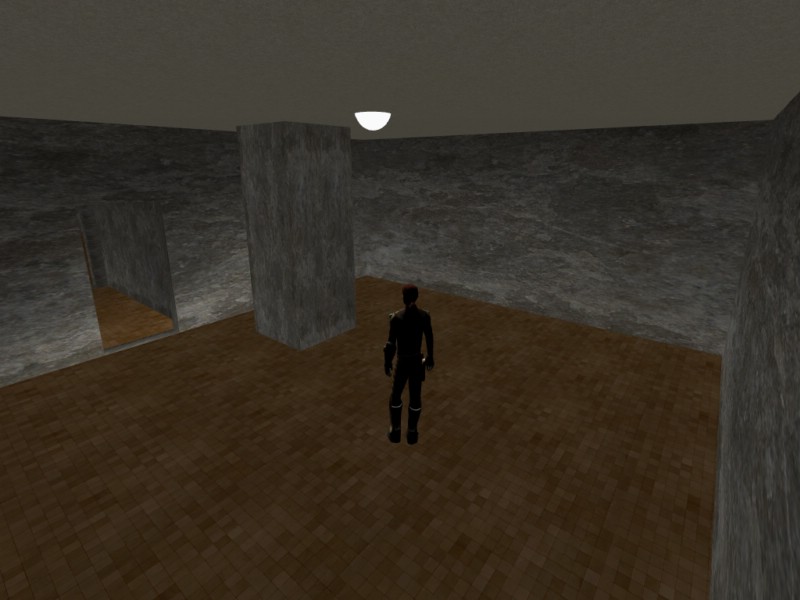
Finally I understood UV-mapping (with a lot of patience and help by dendwaler :) ) and
improved my first room, and my corridor. I also added another, bigger room (which you can see
a small part of behind the corridor.)
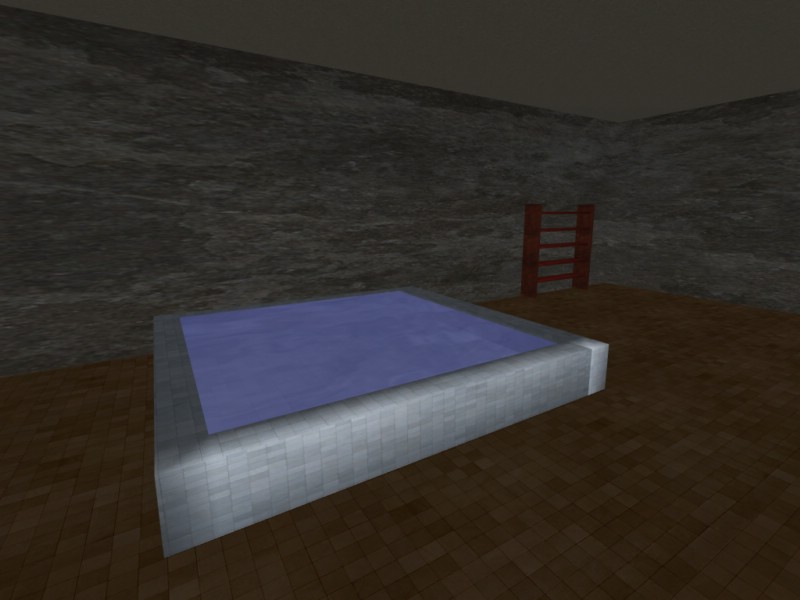
This is the interior of my second room, or "Lab I" as I call it. (my first room is the "Entry room")
As you can see, I added a small basin with waveset (which worked fine after a few tries) and my first piece
of furniture, a simple shelf.
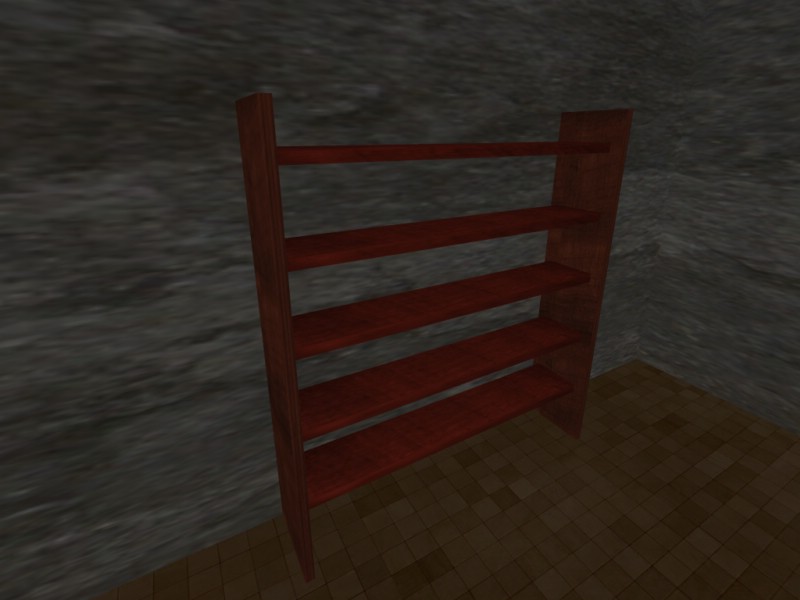
The shelf in detail. I really like the way it came out (although I changed it a little bit later.)
At first, the horizontal boards were a little to reddish, but I changed that quickly.
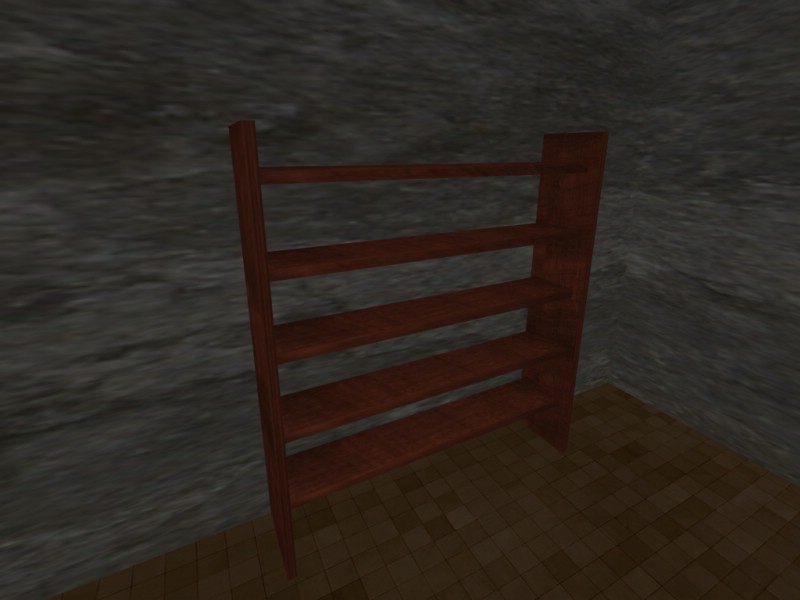
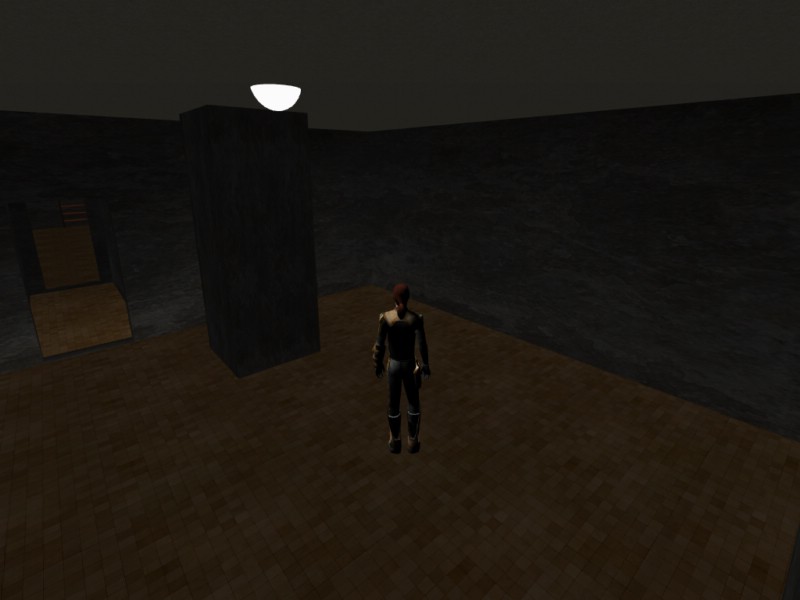
As you can see, I changed the wall textures. They are supposed to be rock, so they had to
be darker and less reflective.
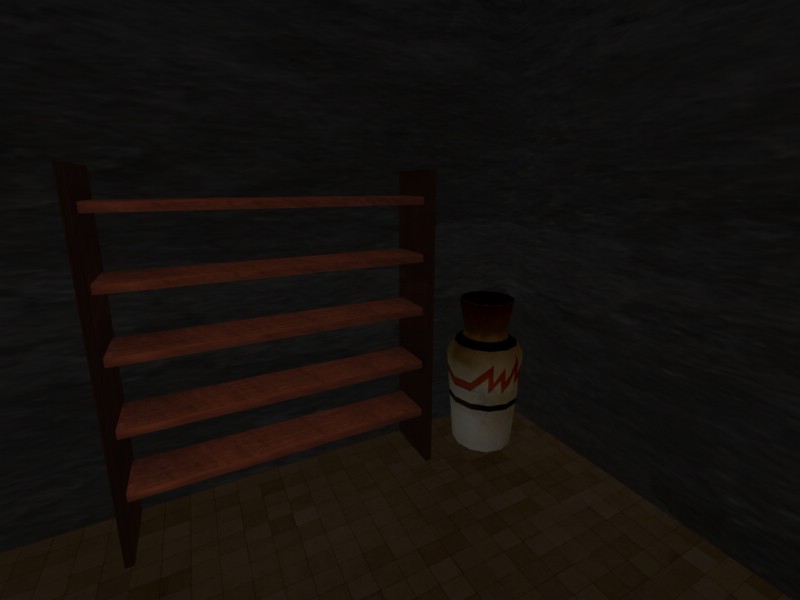
I changed the shelfs color a little bit again. And I added my first vase. I´m not to
satisfied with how the texture worked out on it (it wasn´t perfectly tileable, and I
needed a while to apply it on the vase.)
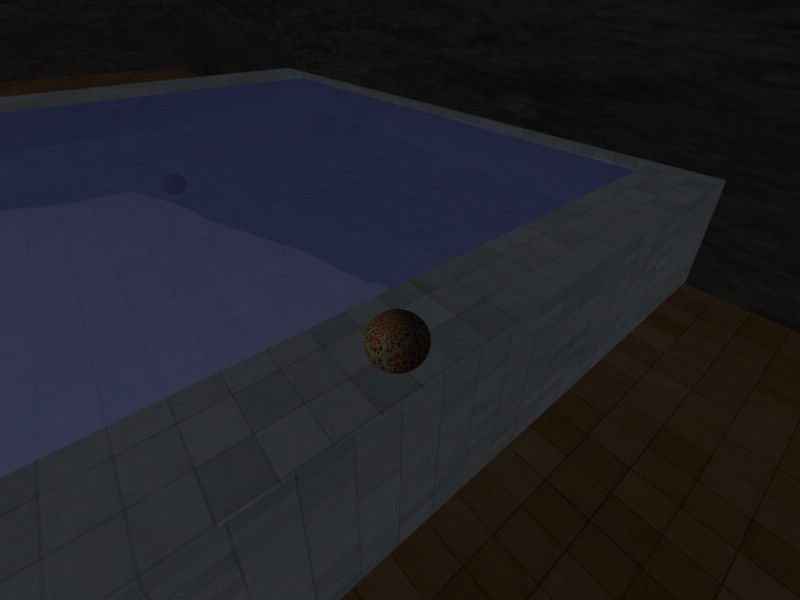
This was my first attempt on creating the "sea urchins" from Tufolehn
(also see my
IC-Blog)
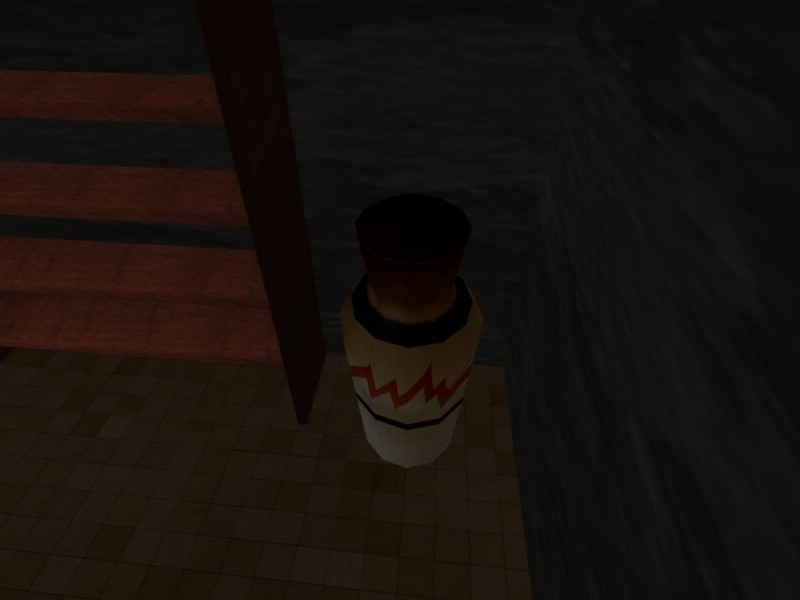
My vase from another angle. I´m not sure about the number of faces - maybe it needs more?
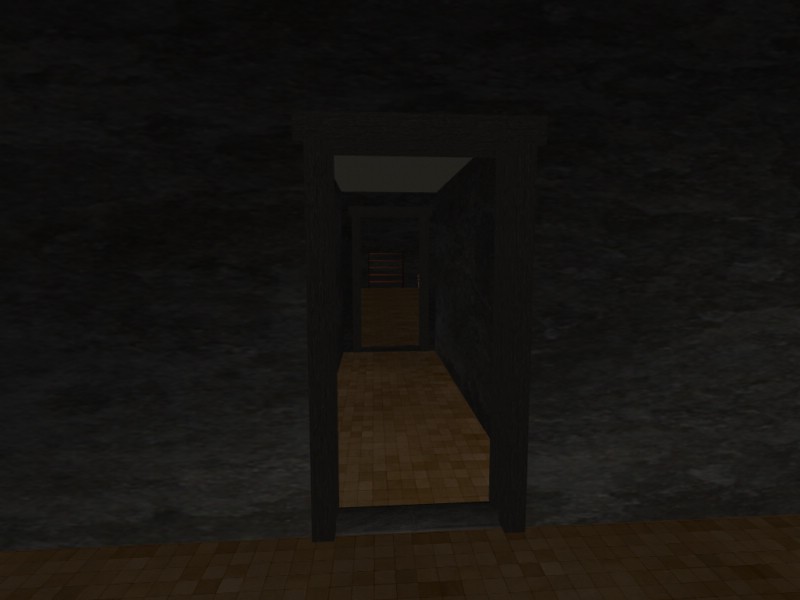
Here you can see the door cases I added to all my doorways. I´m not entirely satisfied with the color, though. May have to work on them.
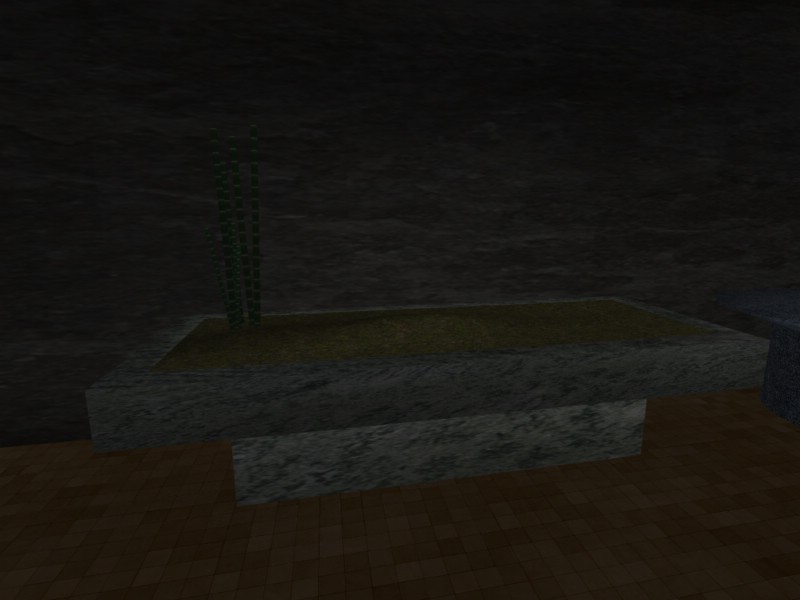
This I am quite proud of: a table for plant experiments. It contains soil, so that I can
seed plants from the various ages and areas I visit, and watch them grow.
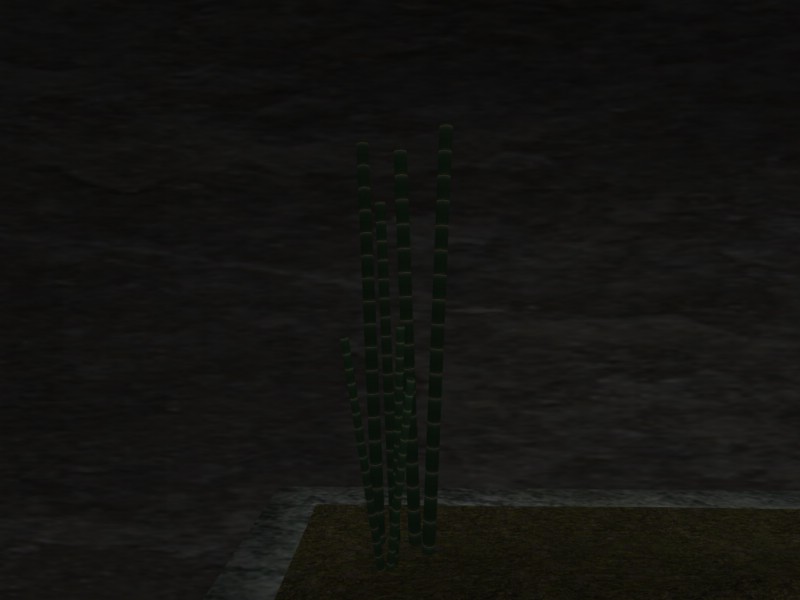
These are the first plants to be researched: A bamboo species from Risoahl
(not the giant bamboo, but a smaller relative of it.)
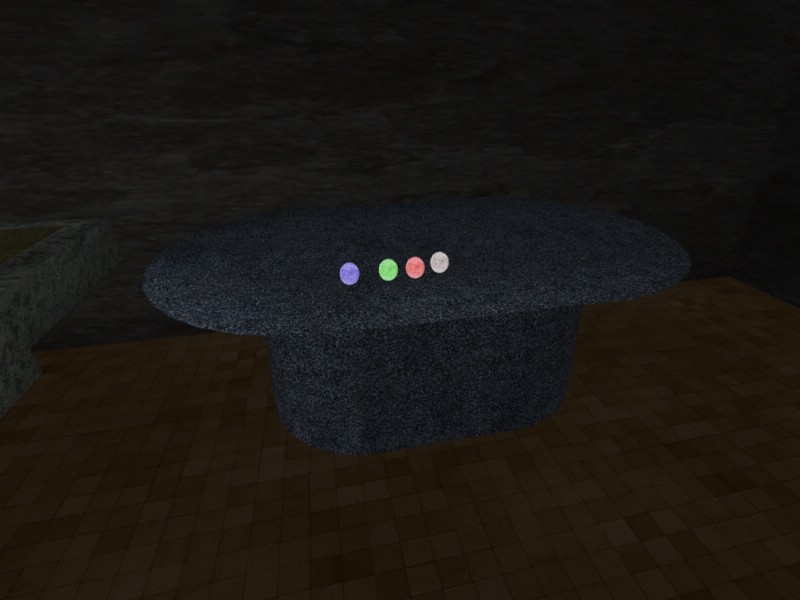
This is a quite simple table - I love the texture, it came out wonderful. And -
look at my firemarbles :)
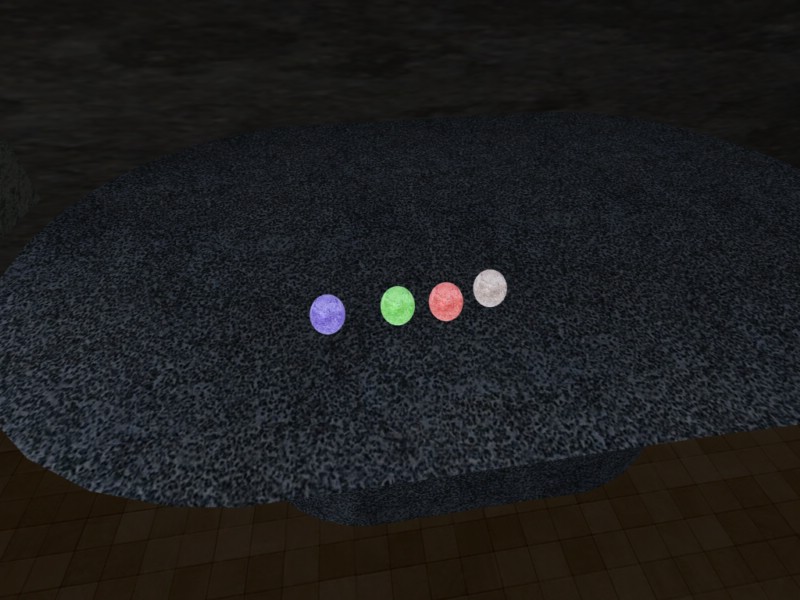
Here you can see them in detail. I used one basic texture for all of them, but colored
it in Photoshop. It worked great, and I will try other colors in the future.
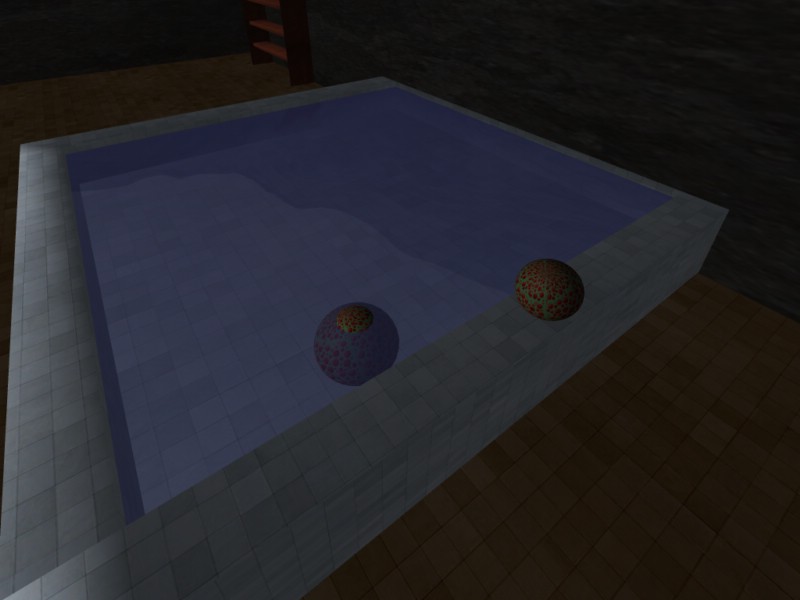
These are my new sea urchins. I decided to make them bigger (and of different sizes) so one
can see the details of the texture better (I made it all myself.)
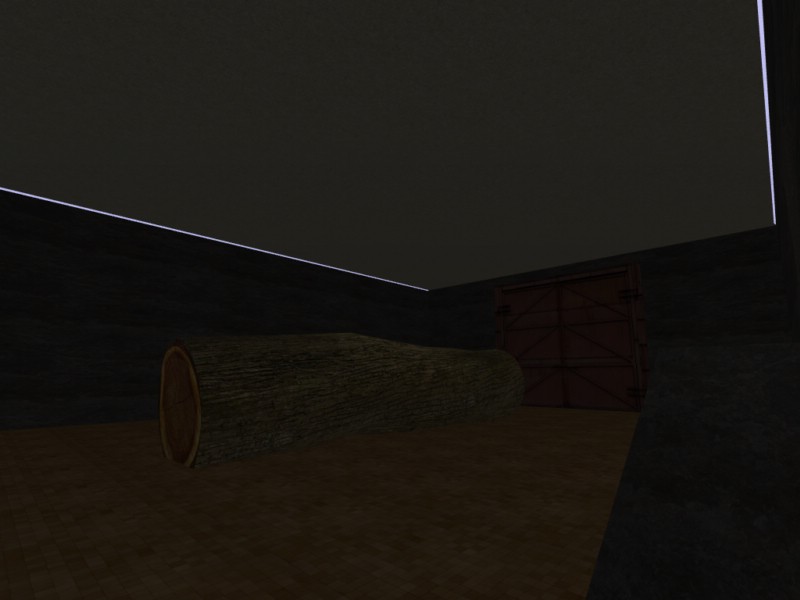
I added another, big room, which I call my "garage". The big door in the background is
supposed to connect my rooms to the outside of the age. Big stuff, like this tree,
will be brought into the complex through the door, and either disassembled, or researched in
whole. Depending on that, they either will have to stay in this room until research is completed,
or their smaller parts will be brought to adjacent rooms (which I plan to be more, bigger
laboratories.)
The bright stripes at the top of two walls are supposed to be lamps - maybe I should make
them a little bigger.
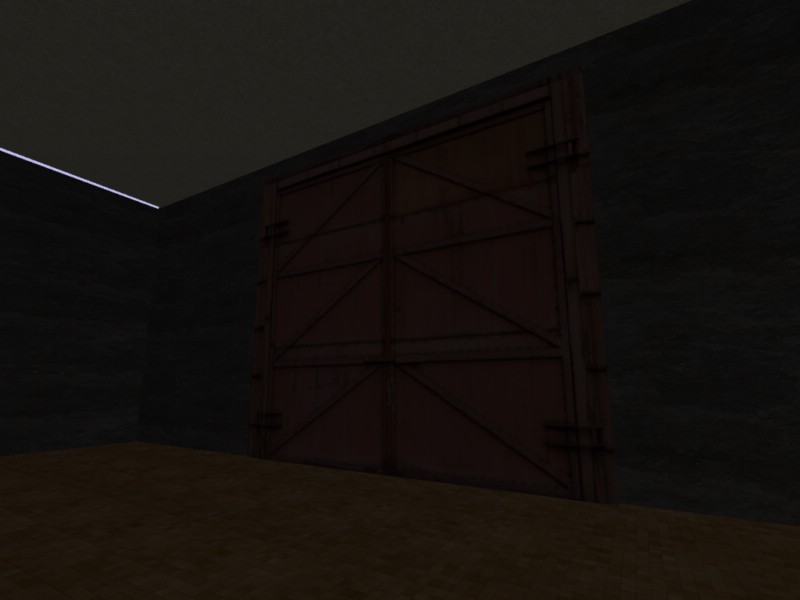
The big door in detail. I am really satisfied with it. (Might need to add a button to open it, though.)
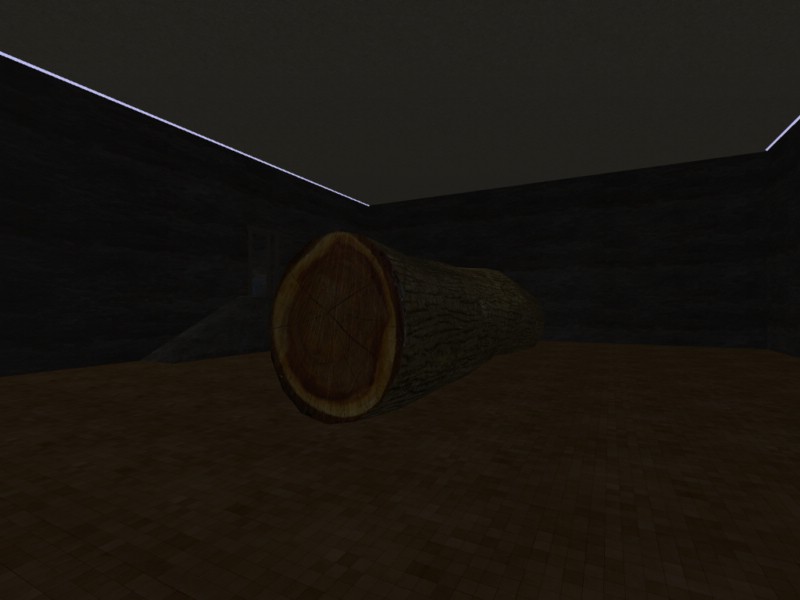
The big tree from another angle. Again I am really satisfied, how it worked out.
I used it as an example of big stuff, which the room is supposed to hold... Have yet to
think about an IC-story, where this tree came from and why I research it. But as of yet Afelahn isn´t
even existing IC, so that explanation will have to wait a little :)
You can also see the ramp which connects the garage to "Lab I".
There is another room, which can be reached through a door (you can´t see it in this shot,
it is behind the tree). It is supposed to be my "Storage room I" in the future, but at
the moment it´s empty (and the textures are the same as in the other rooms), so I won´t
post any screenshots of it yet.
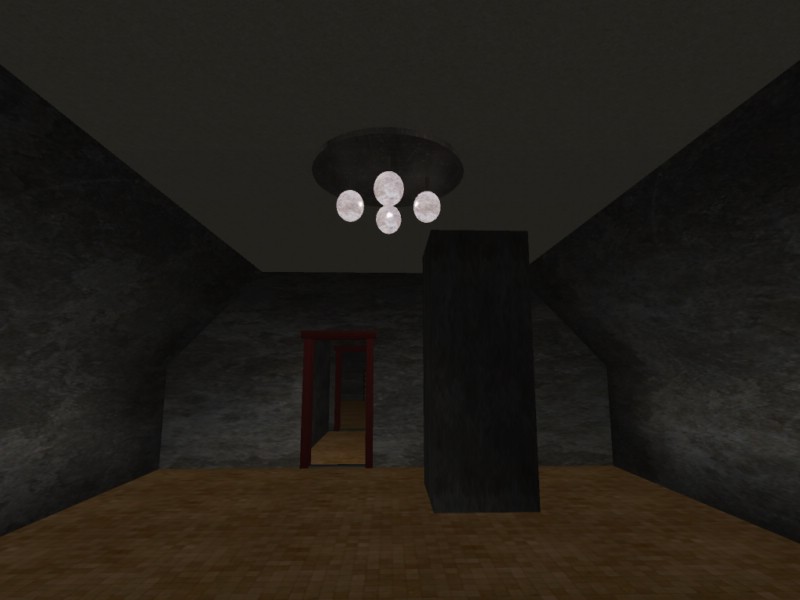
Some time has passed, and you can see, how I added to the link in room. The two curved walls are
seperate objects I added (the old, straight walls are still there behind them, in case I decide
to return to the first layout of the room.)
The door cases now are of a much brighter and more red color and will likely stay like this.
The lamp is my first attempt to model a design making use of fire marbles - it´s okay, but I
think I can do better.
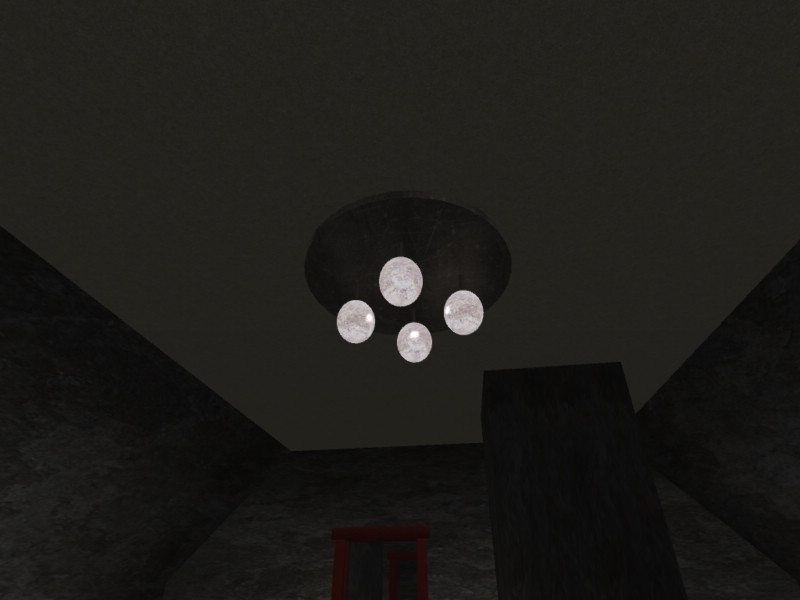
The lamp from a nearer distance. It´s quite simple and uses a nice metal texture.
The fire marbles are the same ones I posted earlier. I´ll have to look into the specularity
again, though - too much, I think.
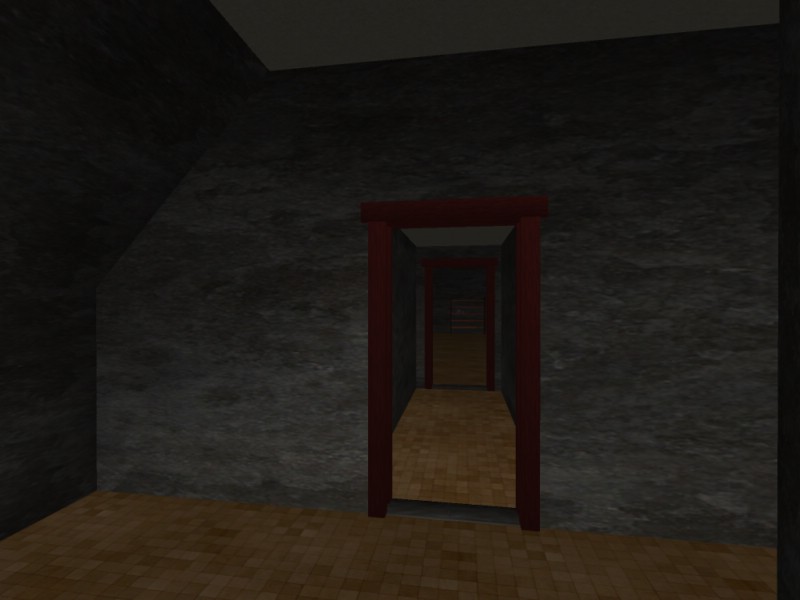
The door cases again. I like them now, they bring some color to Afelahn, which isn´t so
colorful alltogether.
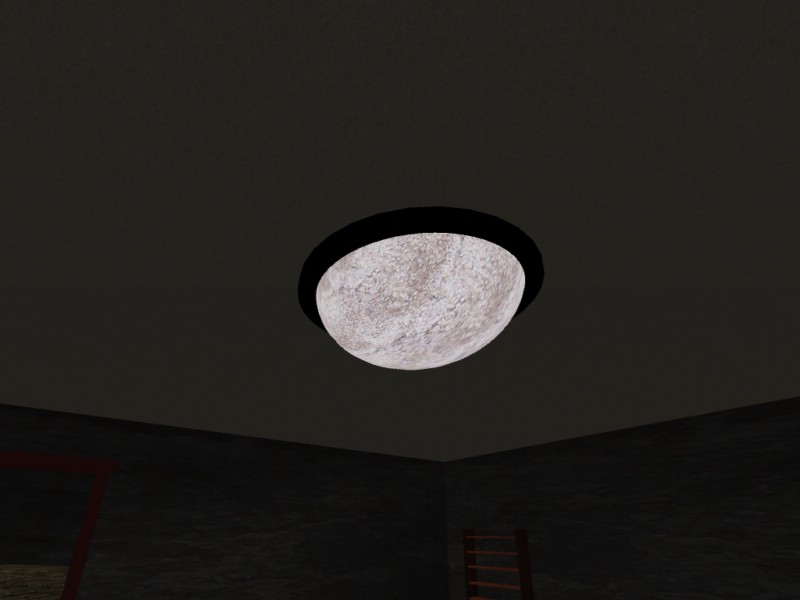
My second lamp design. I like this one a lot better, although it is even more simple than
the first. It´s rather big, and I´m not sure if I shouldn´t make it smaller.
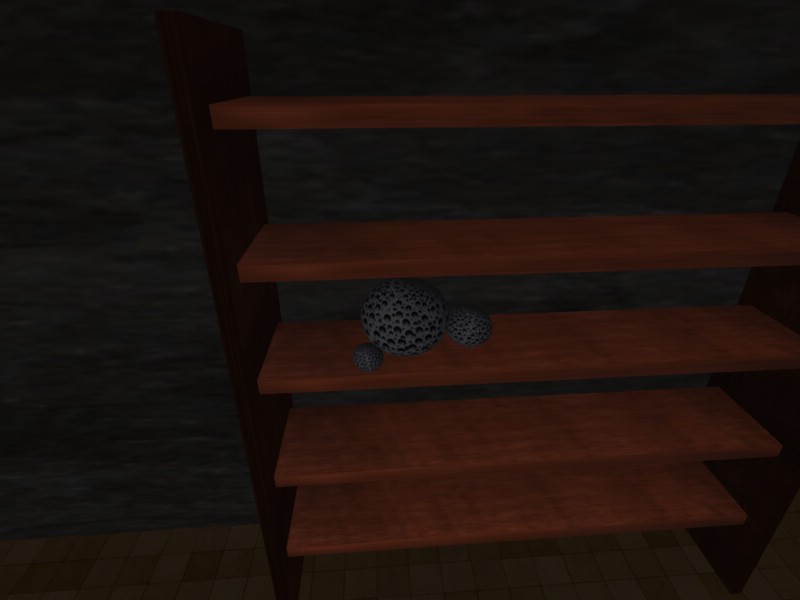
Some specimen of Tufolehns sea urchins, dead this time. I used the same model for them, and only
changed the texture to simulate the bony, porous look.
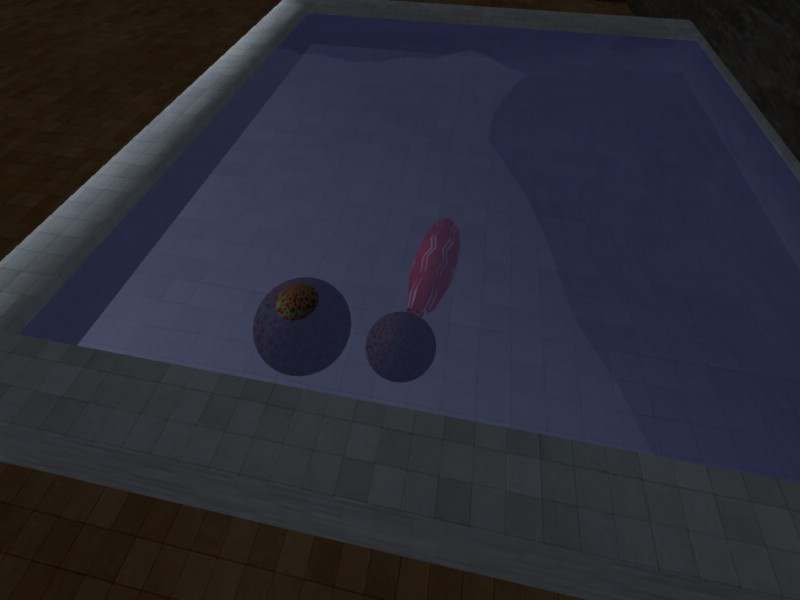
I brought both living sea urchins back into the basin (they need water, after all.)
The orange animal you see is my first attempt to model and texture a sea snail.
I´m rather fond of it, although it is quite simple. Both, model and texture, are made
all by myself.
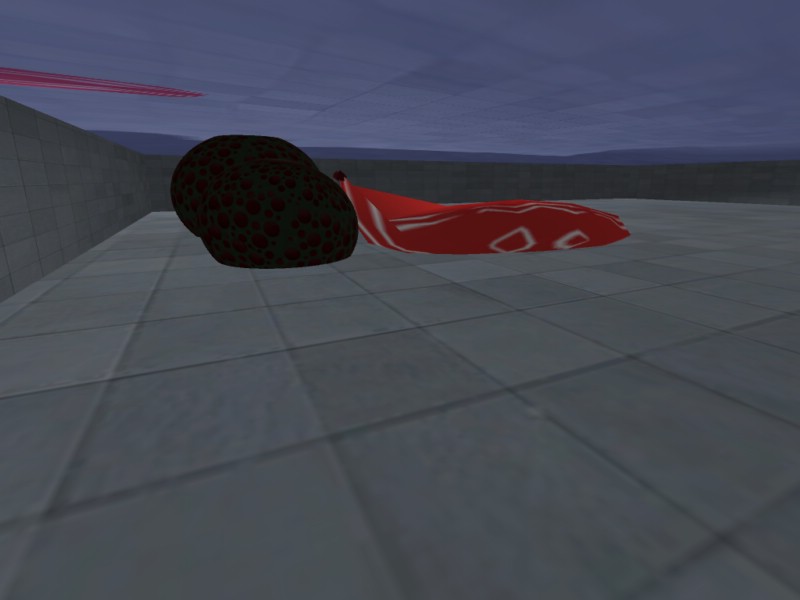
The sea snail from a closer distance. It seems to nibble on the sea urchin, maybe I
should put it in another vessel. :)
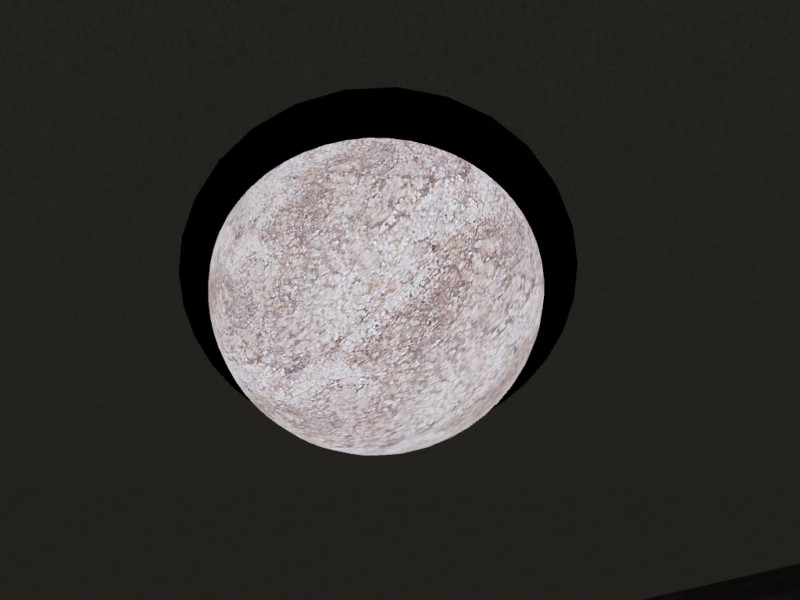
The second lamp design from beyond. It came out nicely. Again, the same fire marble texture,
this time scaled to be more realistic.
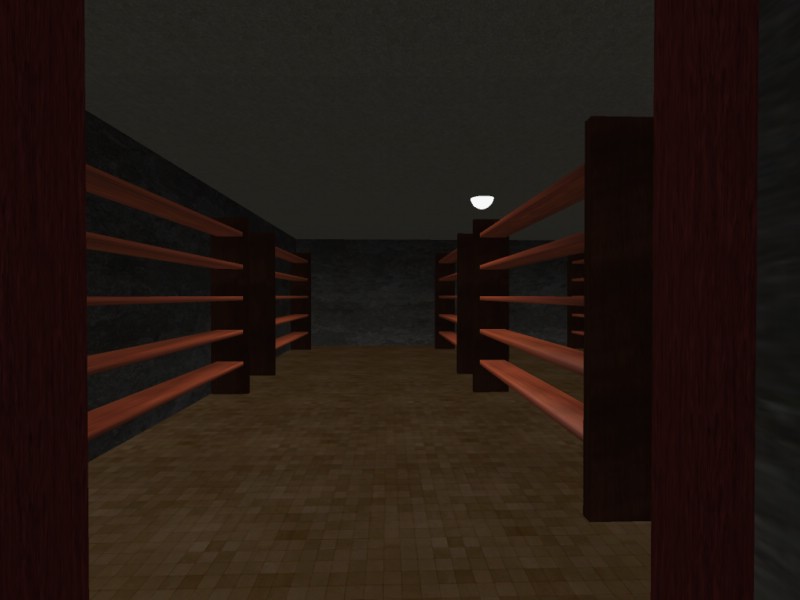
The storage room I mentioned earlier. You can see, I left a simple white ball as lamp
substitute there, but I plan to change it soon to another proper one.
I added shelves (same model like the ones in lab I, but scaled up.)
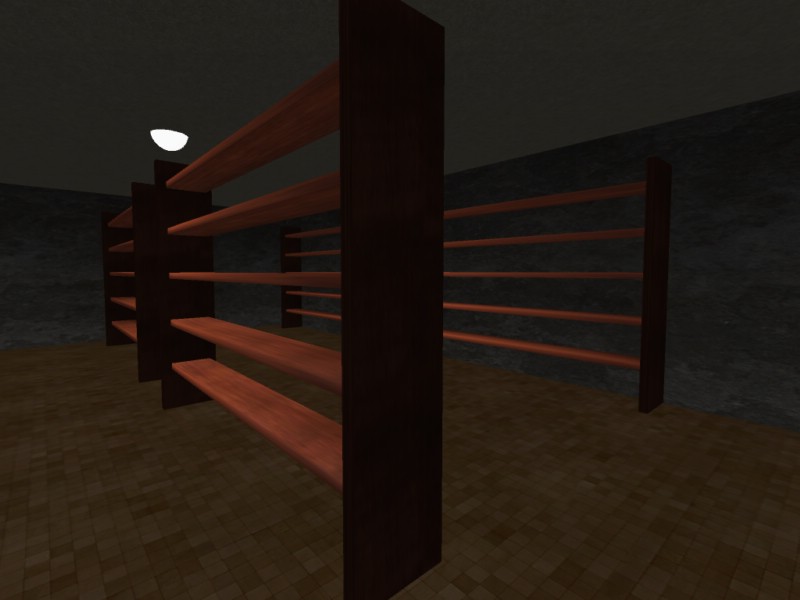
The shelves from another angle to give you an impression of the layout and size of the room.
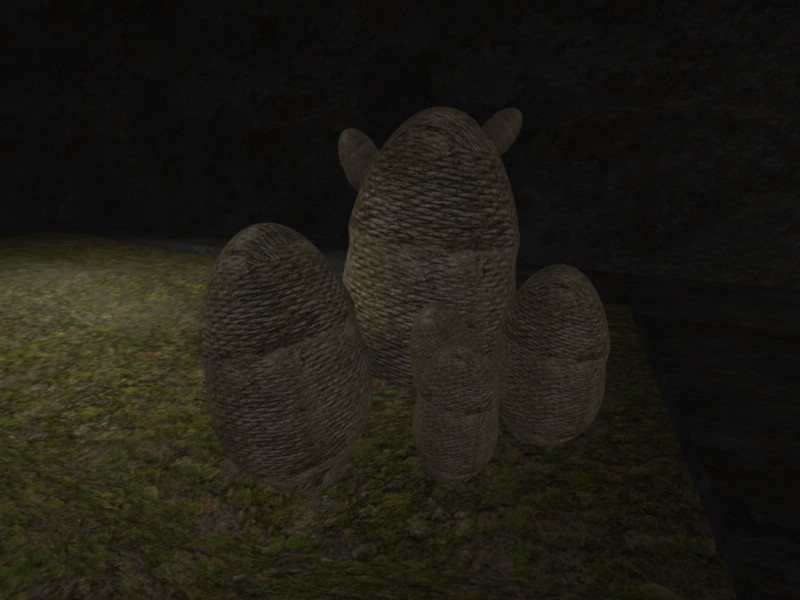
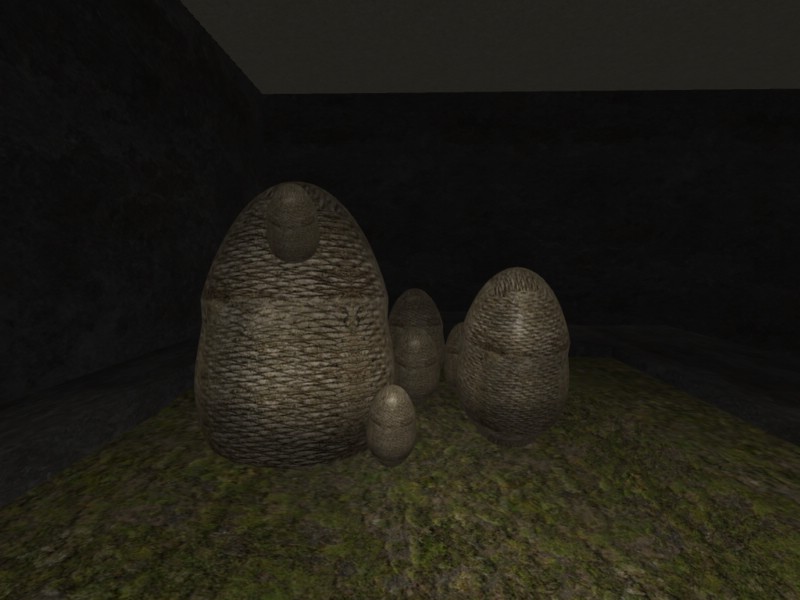
These are some medium sized plants from another age. They are supposed to store water in their
eggshaped stems. There is no photosynthesis, as they have no leafs - I plan them to gather
their nourishment out of the soil solely.
I will add more KI-shots, as my age progresses.







































